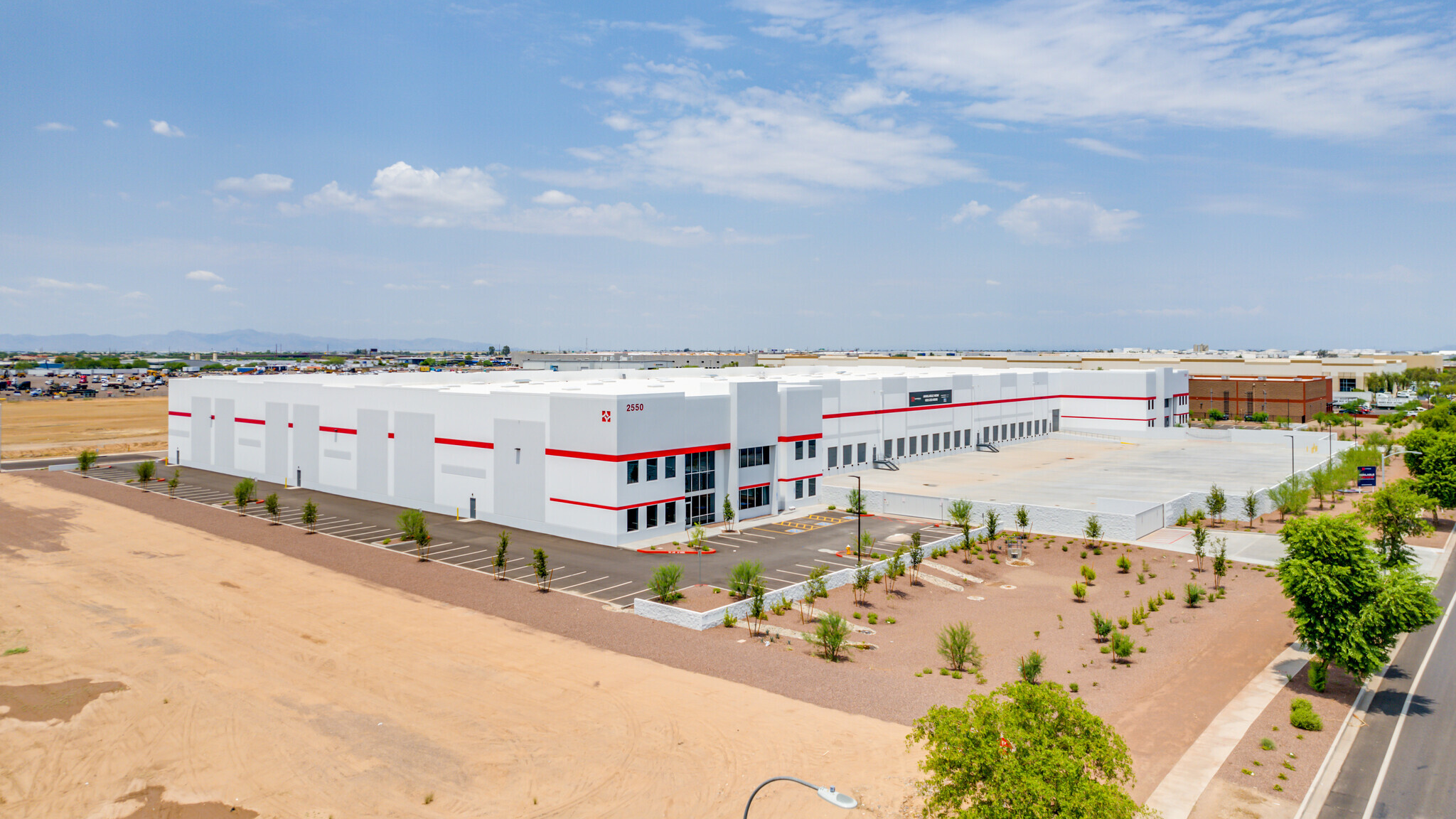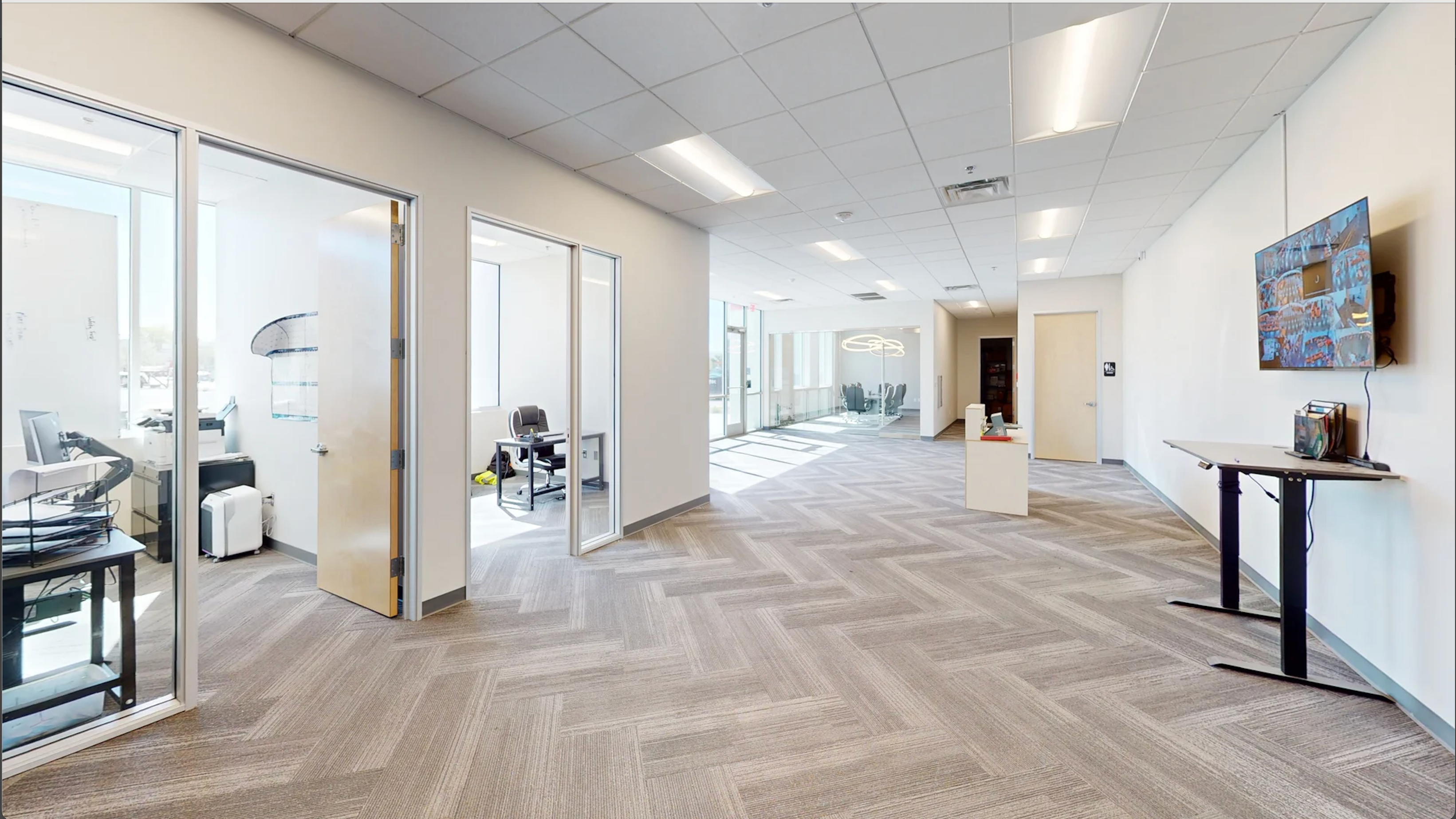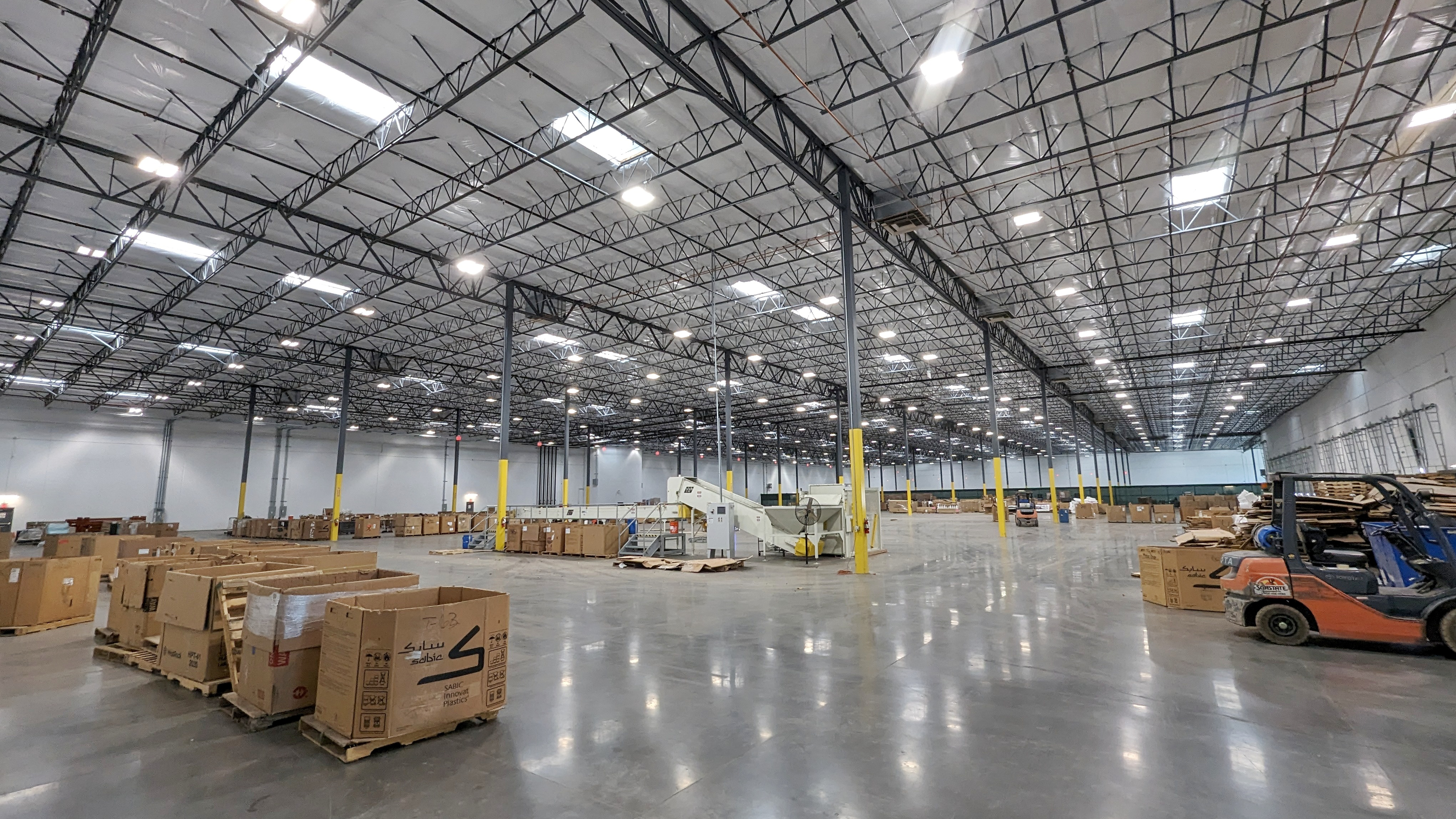Sublease
Warehouse Sublease Space - 168,312 SF
Location
2550 S 51st Ave, Phoenix, AZ 85043
Availability
Immediate
Type
Industrial
Space
168,312 sq. ft.
Term
February 28, 2033 (Negotiable)
Rate
Withheld
Features
Space Profile:RSF: 168,312 RSF (Divisible)
Rental Rate: Withheld
NNN: $0.196/SF * (Estimated)
*Does not Include City Rental Tax
Availability: Immediate
Master LED: February 28, 2033 (Negotiable)
Building Type: Class A Warehouse
Parking: .78/1,000
Submarket: SW S of Buckeye Road
Space Features:
24 Dock Doors (5 with Dock Package)
• 2 Oversized Grade Level Doors (14’x16’)
• 32’ Clear Height
• Fully Secured Concrete Truck Court
• Total Building Power 3600a | 277-480v
• Office, Break Room, IT Room, Restrooms
Building Profile:
Total RBA: 168,312 RSF Divisible Clear Height:
Dimensions: 591’ x 264’ Power:
Columns: 52’ x 51’ Spinklers:
Land Acres: 8.20 AC Yard Area:
Parcel Number: 104-40-010B Office:
Zoning: A-1, City of Phoenix Docks:
Built: June 2021 Drive ins:
32’
Heavy | 3,600a 277-480v
ESFR
Concrete Apron
+ 1,500 RSF
24 (5 with Dock Package)
2 Oversized Grade Level Doors




