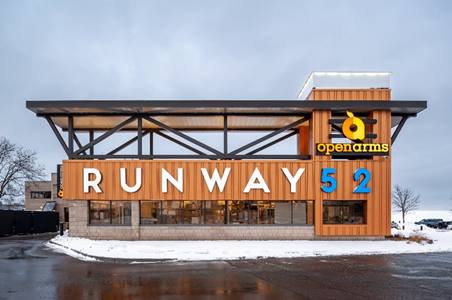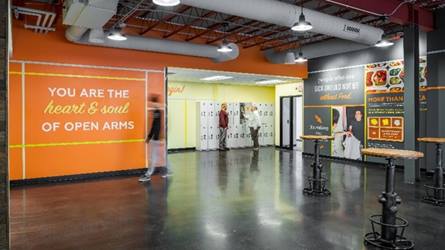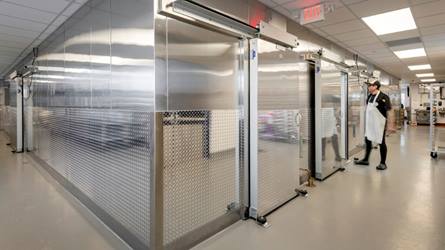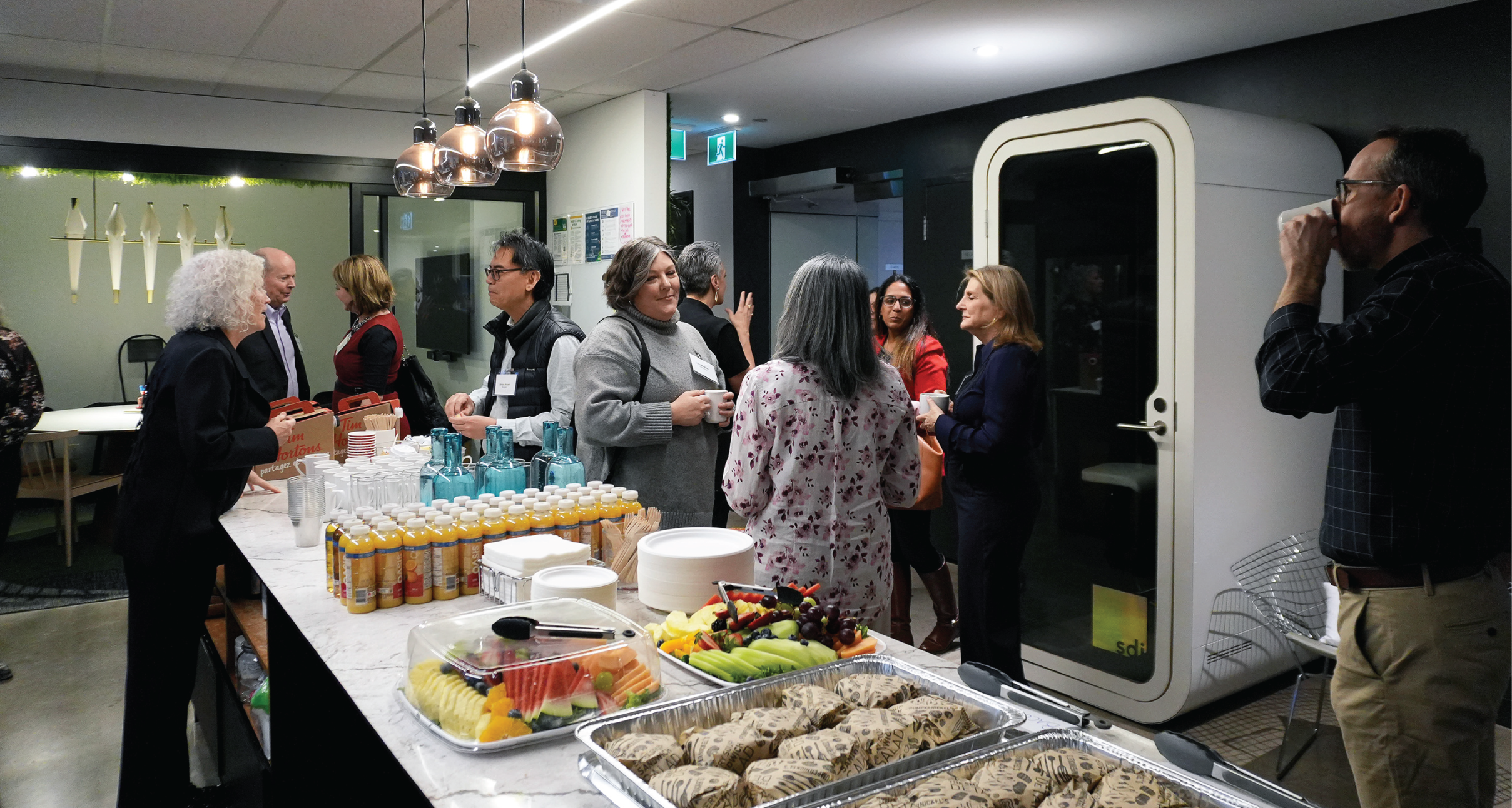Who is Open Arms of Minnesota and what challenges were they facing?
Open Arms of Minnesota is a nonprofit that prepares and delivers free, nutritious meals to people with life-threatening illnesses in the Twin Cities. They were operating out of a sole location in Minneapolis and sought to open a second location in St. Paul to better serve the eastern suburbs and western Wisconsin and grow their program.
What was the solution?
The Open Arms St. Paul expansion project consisted of a 16,000+ sq. ft. remodel/repurpose, converting a historically traditional office setting into a beautiful and functional commercial kitchen, including an onsite warehouse, shipping and loading dock, transformer yard, and volunteer training kitchen.
The project began with a strategic planning and real estate evaluation phase to determine the best location for Open Arms’ second kitchen. Open Arms required a site in the eastern Twin Cities metro to expand their population reach with easy access to highways and major roadways for volunteers and clients, proximity to downtown St. Paul to draw volunteers, and excellent visibility.
The Runway 52 office building south of downtown St. Paul and near the Holman Field Airport, was determined to be the ideal location for Open Arms. However, the worksite provided significant challenges. The existing building was built in 1981 on what was previously a landfill, and the accumulated trash in the soil created the challenge of an unsound structure. This required the project team to be creative and make structural modifications, including helical piles and numerous grade beams to support multiple recessed freezer/coolers and a new mechanical yard, ensuring the infrastructure in place will stand the test of time.
Although most notable, the poor soil quality was not the only challenge the project team faced. The team also dealt with lengthy equipment lead times, low ceiling heights, and limited space to fit the required parking as well as Open Arms’ unique programming within the building structure. Despite these challenges, the team was able to bring Open Arms’ vision for the space to fruition.
What makes this project stand out among similar product types?
This project stands out in the industry because little about it was “typical”. The function of the building was completely reformed as the team started with an office building and ended with a large commercial kitchen and supportive volunteer environment. The space is designed to nourish, body, mind and soul, pulling inspiration from Open Arms’ existing space and tying in community harvested “ingredients” to provide a functional, welcoming facility.
The building features a brand new 6,000 sq. ft. commercial kitchen that includes cold food prep, hot food prep, washing, and dry storage zones, along with a massive walk-in freezer and chillers at the core of the space. Further, the kitchen itself is unique as it was created with various functions and perspectives in mind. For instance, the space needed to be sterile, yet warm and inviting, operating as a kitchen as well as a large event venue.
The suite is strategically designed to support Open Arms' volunteer program, which involves over 7,500 people annually, supporting the preparation and delivery of meals. To support this program, the space includes a large reception/welcoming space with volunteer lounge, training room, and building modifications that supported a new dedicated suite entrance, volunteer pick-up lane, new delivery door and truck drive. The suite also includes private and open office space for Open Arms' employees, highlighted with amenities like a break room, wellness room, collaboration areas and conference rooms. The organization's brand makes a splash throughout the facility.
And finally, this project is a source of great pride as the challenges were significant, but the team was able to overcome them and provide Open Arms with a beautiful, award-winning, new space where they can continue to do amazing work for the community. As neighbors feeding neighbors, Open Arms is committed to creating an inclusive community that celebrates life and honors dignity. Through their efforts, they bring people from all walks of life together to volunteer, share, learn, heal, grow, have fun and achieve a common goal.
What partners were critical to achieving Open Arm’s objectives?
We were lucky to partner with some amazing crews and organizations. First and foremost, we would like to thank Open Arms for their vision and for supporting our community.
In addition to Open Arms, we would also like to recognize and thank the following for their contributions to the project: the City of St. Paul for their support, Greiner for their strategic partnership, and Pope Design for creative design. We are grateful to all involved in this exciting project!
The project was made possible by the support of the design and construction team, community donations and partners. Some highlights include:
- Kitchen equipment product and services through Rippe Associates and community donations
- Wood cladding product for the reception wall donated by Design Resource Midwest
- Breakroom tile backsplash donated by Daltile
- Support from Interface Specials, the open office carpet product manufacturer
At Cresa we would like to highlight the following team members for their expertise and contributions:
-
Tim Carlson, Strategy Planning/Transaction
-
Kristine Chiaverotti, Strategy Planning
-
Nick Hasslen, Project Management
-
Jon Theis, Project Management





