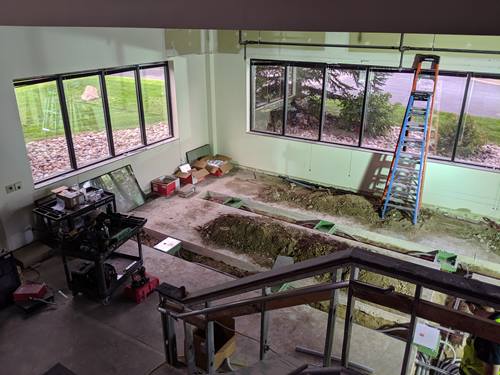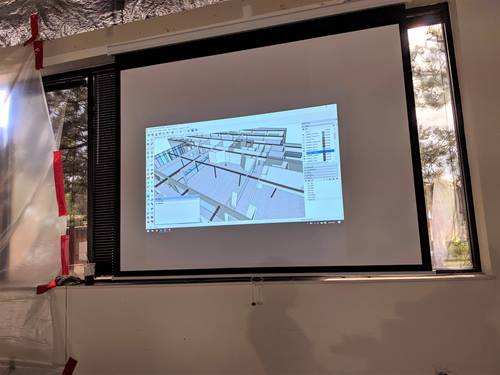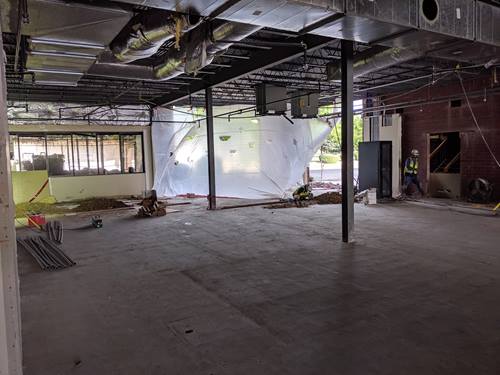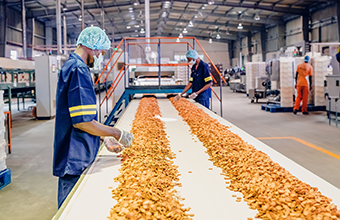Trimble sought to accommodate long-term growth in a cost-efficient way. Managing Principal, Bill Baldwin pursued an opportunity with an off-market transaction for a building with flexible occupancy. The building purchase allowed them the square footage to accommodate growth projections, while also protecting themselves against the skyrocketing occupancy costs in the tight Boulder market.
As a publicly-traded company, the benefits of purchasing on their financial reporting are significant. Further, this solution allows Trimble to nearly double their capacity, improve their workflow continuity at an overall lower cost of occupancy.
This is an important facility supporting one of Trimble’s flagship products, SketchUp. SketchUp is a premier 3D design software with applications in architecture, interior design, landscape architecture, civil and mechanical engineering, film and video game design and more.
Here it’s being used to help the project team visualize and communicate throughout the construction process.
The building is 60,788 square feet accommodating approximately 330 employees. The office is being designed in an open layout to allow the SketchUp team members access to communicate easily and to enhance collaboration.
A section of the exterior wall has been removed and will be replaced with floor to ceiling glass panels to bring more sunlight into the space.
Check back in as we watch this project evolve over the coming months.






