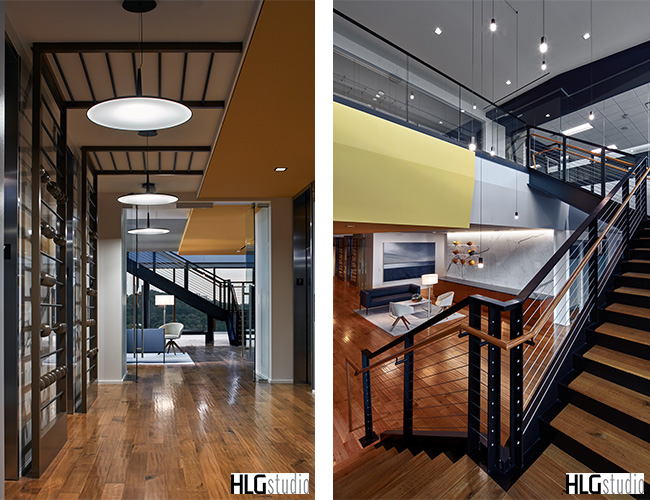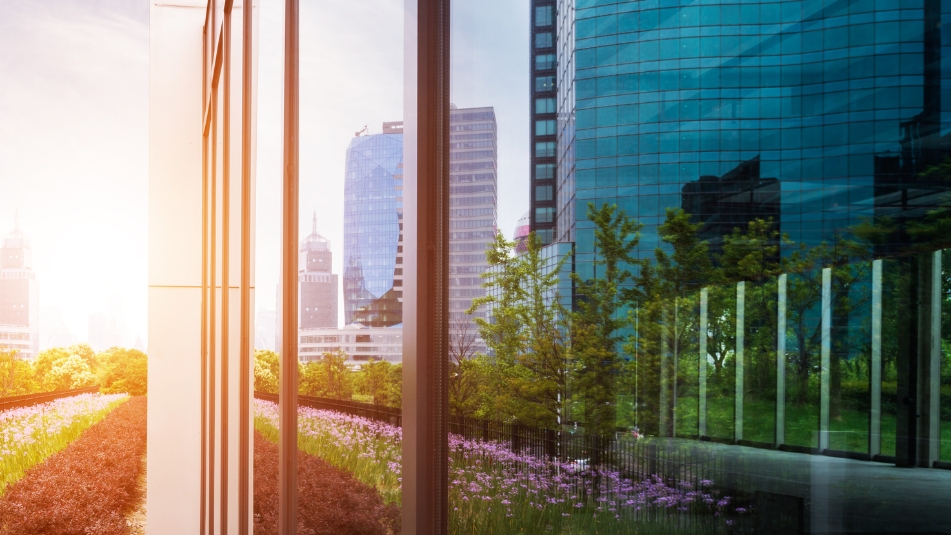Several years ago, a study by CoreNet Global showed that the average office space per worker had dropped from 225 square feet to 150 square feet in just three years. This trend shows no signs of abating. Many employers are shrinking dedicated office space not only to drive down occupancy costs but also to encourage engagement and collaboration among employees. At the same time, companies are striving to attract talent by offering a superior employee experience, so they are looking for ways to do more with less in their office designs.
A panel of speakers at a recent CoreNet meeting in Atlanta discussed their approach to and strategies for office space density. The companies represented included RaceTrac, Hines, SunTrust, and HLG Studios.
The panelists agreed that offices today must encompass a variety of spaces to accommodate the many functions of a typical working environment. For example, offices need conference space, quiet “heads-down” space, one-on-one meeting space, team-building space, and more, since employees commonly use four or five types of work space in a given day. The balance of these spaces often depends on the type of work employees do. An accounting firm may need more heads-down space, while a marketing firm usually needs more collaborative space.
RaceTrac has optimized its space by designing offices to match the related job function and then offering the other types of rooms as needed. To do more with less, the company also encourages telecommuting; 25 percent of its employees work from home.
Not surprisingly, office building design now reflects the trend toward making the most of every space. For example, fewer buildings are designed with large, imposing lobbies at the entrance; now many buildings greet visitors with a comfortable, “living room” type of space that doubles as an informal meeting space.
For existing buildings, designers are retrofitting HVAC systems and other infrastructure to serve smaller spaces, and some are making creative use of space through features like open stairways. Designers are adding swooping curves, balconies, and outside space to make office buildings more aesthetically pleasing without taking up interior space.

Parking space is an issue as well, when more people are working in a building than originally envisioned. Developers want to minimize parking amenities, as a single space can cost as much as $12,000, the speakers said. To overcome this obstacle, some firms have employees share parking cards so that when one is traveling, working remotely, or working flexible hours, the other employee can use the parking space.
Even as employers seek to do more with less space, they also want to entice new talent by offering attractive amenities. Offices at the Avalon mixed-use development in Alpharetta, for example, were snapped up immediately because the location has restaurants, shopping, a movie theater, and outdoor space for employees.
Developers are thus becoming more thoughtful about nearby amenities when they choose their sites. Buildings in Midtown automatically come with amenities, but suburban locations with these features are harder to come by. The popularity of suburban live-work-play developments—where amenities are built in—only stands to increase, then, as office density continues to tick upward.


