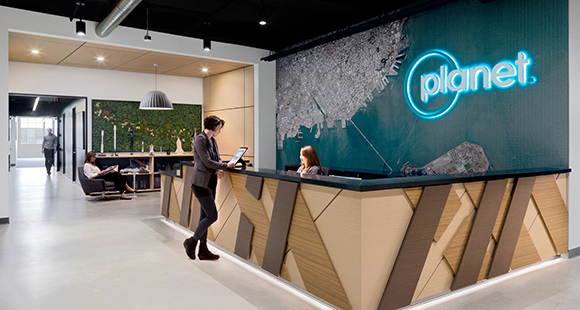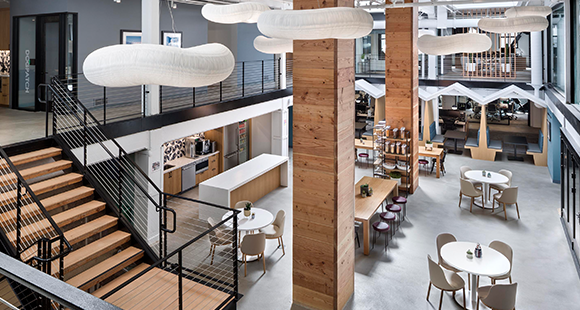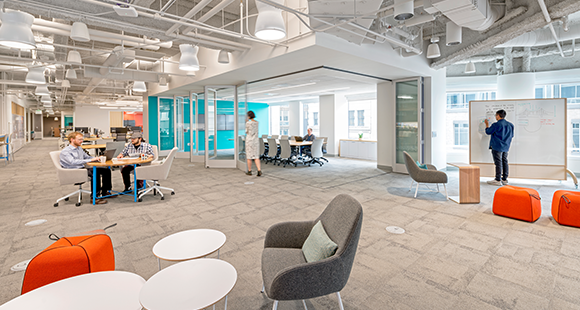Client Objectives
Located in an iconic 1912 Beaux Arts building, the Wing occupies a beautiful 9,000 square foot work and community space designed specifically for the advancement of Women. This first West Coast location features a café, coffee bar and cocktail menu; a living room featuring a library, coworking lounges, and projector screen; an all-women art gallery; phone rooms and meeting rooms; a secure lobby; and “personal space,” including a beauty room, mothers’ room, locker room, and showers.
Results
The local knowledge and network the Cresa Team provided was immensely valuable to the East Coast based Client, as was having eyes, ears, and boots on the ground. Cresa advised on site selection and lease terms, including landlord work, tenant improvement allowance, and liquor license. In addition, we facilitated partnership between the local team and East Coast based conceptual architect and lighting designer. The space was a cold shell and requiring all new MEP infrastructure, including electrical panel, heating and cooling, a custom mechanical louver, and new plumbing for restrooms, showers, and the kitchen – all accomplished in a very condensed 10-week schedule.


